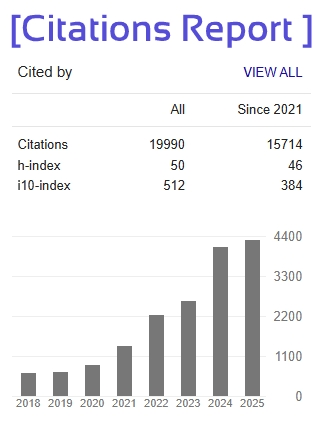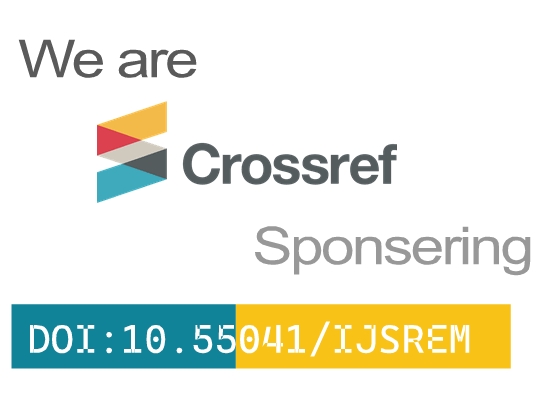- Version
- Download 286
- File Size 1.01 MB
- File Count 1
- Create Date 28/07/2022
- Last Updated 28/07/2022
DOI:
A DOI will help Author(s) easily locate a document from your citation. Think of it like a Social Security number for the article you're citing — it will always refer to that article, and only that one. While a web address (URL) might change, the DOI will never change.
Where can i find DOI:
- In IJSREM journal articles, the DOI will be printed with the article itself, usually on the footer of the page
- If the DOI isn't included in the article, look it up on the website CrossRef.org (use the "Search Metadata" option) to check for an assigned DOI.
Benefits:
- Allows for a quick and precise search.
- Article can always be located.
- Persistent link to its location on the Internet.
- Easier identification of published articles even if the metadata URL is changed.
- Aid in citation tracking, ensuring a researcher has accurate metrics on how and where their research outputs are being used or referenced.







