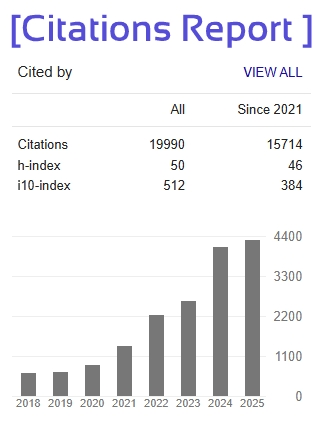Analysis and Design of High Rise Structure using Diagrid Frame Structure
Bhushan Katkar1, G H Dake 2, Dr.S D Shinde 3 and Dr.Akram S Pathan 4
1M.Tech Student, Department of Civil Engineering, Deogiri College of Engineering and Management Studies, Chh.Sambhajinagar, Maharashtra, India.
2Assistant Professor, Department of Civil Engineering Deogiri College of Engineering and Management Studies, Chh.Sambhajinagar, Maharashtra, India.
3Assistant Professor, Department of Civil Engineering Deogiri College of Engineering and Management Studies, Chh.Sambhajinagar, Maharashtra, India.
4Assistant Professor, Department of Civil Engineering Deogiri College of Engineering and Management Studies, Chh.Sambhajinagar, Maharashtra, India.
Abstract: As the height of building increases lateral loads goes on increasing and become more effective than gravitational loads. diagrid structural system is widely used due its structural efficiency and aesthetic potential due to its unique geometric configuration. Experimental analysis using finite element approach of high rise building with different diagrid angles is done to obtain most efficient angle of steel diagrid structure. Analysis and design of high rise building with varying number of storey and comparison of analysis results in terms of time period, top storey displacement and inter-storey drift is presented. Seismic analysis of high rise building with steel Diagrid system with uniform and varying angles of Diagrid is done and found safe. For 40, 50, 60, 70 and 80 story high structure with aspect ratio ranging from 4.3 to 8.7. For 40, 50 and 60 story structures uniform diagonal angle 63°. For 70 and 80 story structures uniform diagonal angle 69°. Hence this is concluded that as height increases aspect ratio increases which tends to increase the optimal angle. Stiffness based manual design for diagonal Diagrid members is also carried out.
Key Words: High rise building, Seismic analysis, Steel Diagrid, Stiffness based design, IS: 800- 2007







