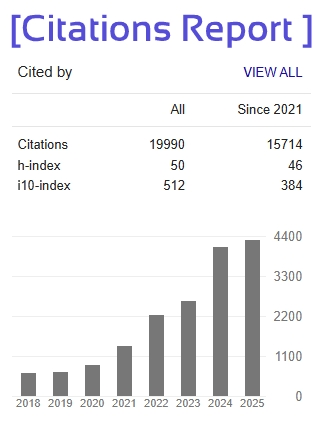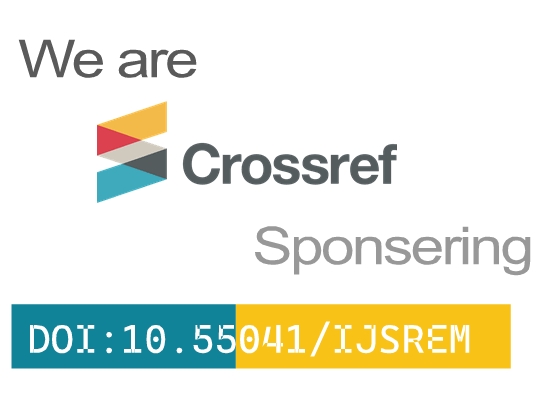“Comparative Study on PEB Structure and Conventional Industrial Building”
Darshana Chavan1*, Mr.G H Dake 2 , Dr.S D Shind
And Mrs. Fatima Ansari 2
1P. G. Student, Department of Civil Engineering, Deogiri College of Engineering and Management Studies, Ch.Sambhajinagar, 431001 Maharashtra, India
E-mail:darshana.chavan9991@gmail.com
2Assistant Professor, Department of Civil Engineering Deogiri College of Engineering and Management Studies, Ch.Sambhajinagar, 431001 Maharashtra, India
2Assistant Professor, Department of Civil Engineering Deogiri College of Engineering and Management Studies,Ch.Sambhajinagar, 431001 Maharashtra, India
2Assistant Professor, Department of Civil Engineering Deogiri College of Engineering and Management Studies, Ch.Sambhajinagar, 431001 Maharashtra, India
Abstract
This paper mainly focuses on the PEB concept and CSB concept. The Pre-Engineered Building (PEB) concept is a new conception of single-story industrial building construction. This methodology is versatile due to its lightweight and economical construction. Cost of steel is increasing day by day and use of steel has become inevitable in the construction industry in general and in industrial building in particular. Hence to achieve economic sustainability it is necessary to use steel to its optimum quantity. his methodology is versatile not only due to its quality predesigning and prefabrication, but also due to its light weight and economical construction. In this paper an attempt has been to present comparative study of conventional and Pre-engineered steel structures which is a truss of span 30m carrying a crane of 10tonne, 15t and 20t. It has shown considerable reduction in the quantity of material. This methodology is versatile not only due to its quality pre-designing and prefabrication, but also due to its light weight and economical construction. The concept includes the technique of providing the best possible section according to the optimum requirement. The work presents the comparative study and design of conventional steel frames with Pre-Engineered Buildings (PEB). In this work, an industrial building of length 100m and width 30m with roofing system as conventional steel truss and pre-engineered steel frame is analysed and designed by using STAAD Pro V8
Keywords: Conventional Steel Building, Pre-Engineered Building







