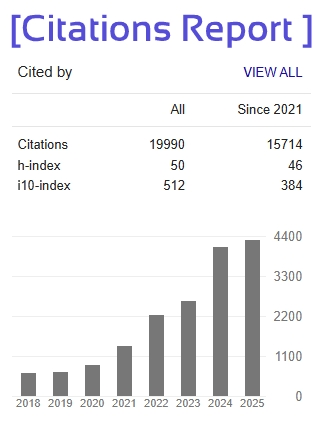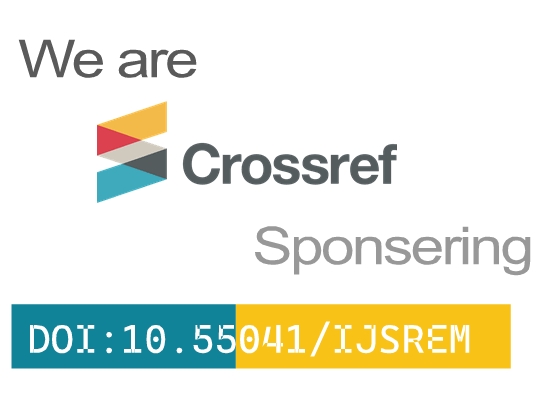- Version
- Download 116
- File Size 623.09 KB
- File Count 1
- Create Date 08/06/2025
- Last Updated 08/06/2025
Modelling and Layout of Independent House Using Revit
Vallurey Ganesh, Neela Sai Krishna, P Ajay Krishna P Ranapratap
abcU.G. Students, Department of Civil Engineering, Guru Nanak Institutions Technical Campus, Ibrahimpatnam, Telangana, India
dAssistant Professor, Department of Civil Engineering, Guru Nanak Institutions Technical Campus, Ibrahimpatnam, Telangana, India
ABSTRACT:
The increasing demand for efficient and sustainable residential design has emphasized the need for advanced architectural modelling tools. This project focuses on the digital modelling and layout planning of an independent house using Autodesk Revit, a Building Information Modelling (BIM) software. Revit enables architects and designers to create accurate 3D models integrated with structural, architectural, and MEP (Mechanical, Electrical, and Plumbing) systems, ensuring a comprehensive approach to design and construction.
KEYWORDS: Revit, 3D visualization, architectural details
Download







