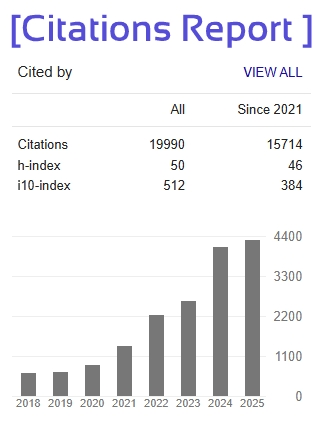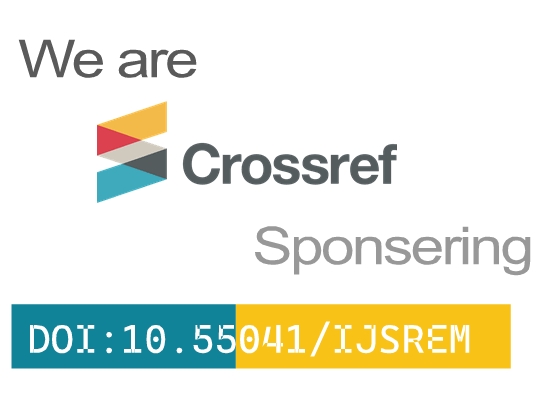Planing Analysis and Design of Residential Building Using Staad Pro
G. Prema Swathi1, Ch. Srinivas2
Gedela Sai Partha Saradhi3, Allu Vamsi Krishna4, Agraharapu Akhil Prasad5,
Chukkala Sri Ram Govind6
1Assistant Professor , Department of Civil Engineering, Godavari Institute of Engineering & Technology(Autonomous), Rajahmundry.
2 Head of the Department , Department of Civil Engineering,Godavari Institute of Engineering & Technology(Autonomous), Rajahmundry.
3,4,5,6 B.Tech Student, Department of Civil Engineering, Godavari Institute of Engineering & Technology(Autonomous), Rajahmundry.
---------------------------------------------------------------------***---------------------------------------------------------------------
Abstract - One of the major challenges the country faces is a rapid growing population, which creates a demand for more facilities and limited land availability. This issue can be partially addressed through the construction of residential buildings. A residential building is a building that contains separate living places where people can live or stay regularly. This buildings have the necessary facilities and utilities to meet the needs of the people living there. example of this buildings is individual houses, apartments, hotels, private dwelling etc.
This study provides an in-depth analysis of a residential building using STAAD PRO, a prominent structural analysis and design software. The process begins with defining the project scope, followed by the development of a detailed three-dimensional model that integrates architectural designs, material specification, and load conditions in accordance with relevant building codes. A variety of analysis, including linear static and dynamic evaluations, are performed to asses the structural performance under diverse loading scenarios. The results are meticulously reviewed to ensure adherence to safety standards, emphasizing the optimization of critical structural elements such as beams, columns, slabs. Additionally, the paper outlines a systematic approach to estimating costs, detailing material quantities and labor requirements to produce a comprehensive budget.
Key Words: Residential building, STAAD PRO, Auto-cad, Analysis, Designing.







